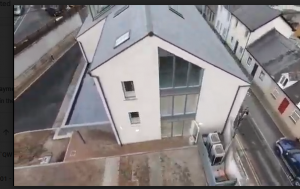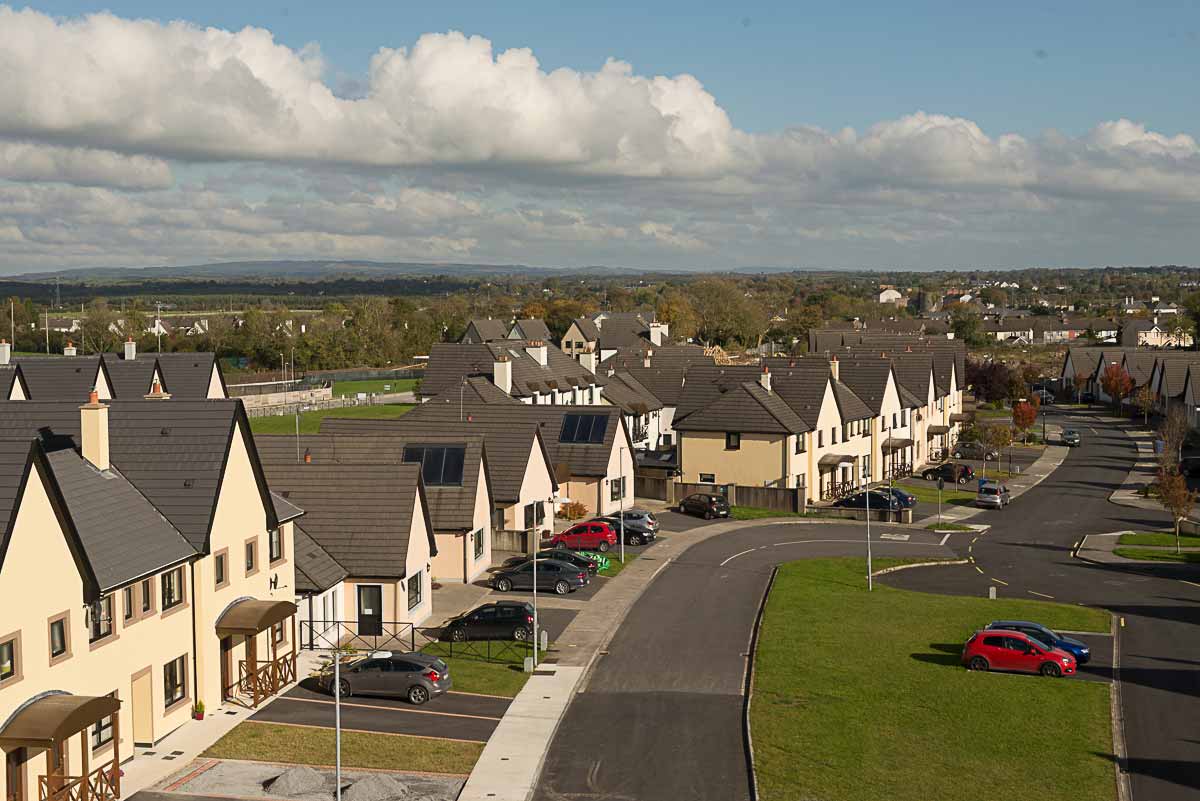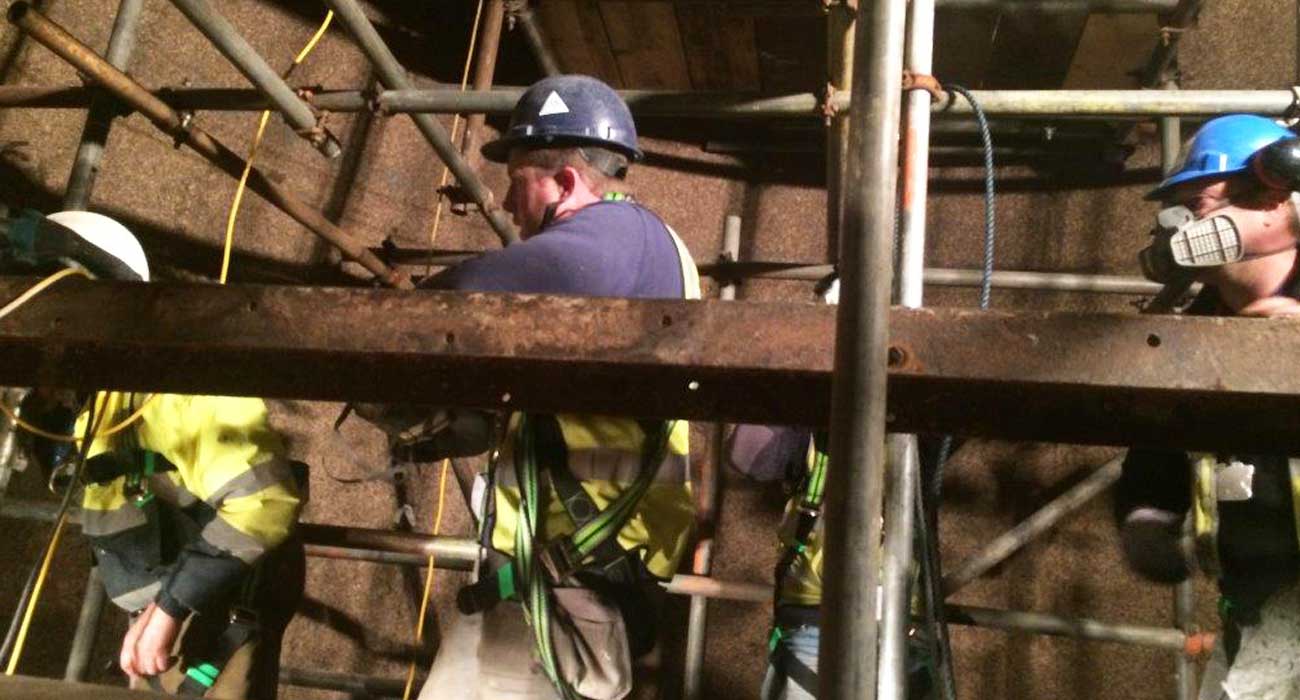Calibro, Roxborough Ave Limerick City
Description
Client Calibro Workspace Limited
Service Type Refurbishments
Duration 12 months
Date 4.10.2021
Summary

Video from Caroline Leahy 2 – YouTube
Description of project
The project entails the construction of approximately 800m2 of new floor space within the existing warehouse structure and renovation to a shell & core standard.
Demolition Works, including removal of full height wall sections for the provision of curtain walling, including for temporary works requirements. Provision of new steel frame and roof structure to the building. Provision of precast flooring with reinforced screed finish. Works to remove and replace the existing roof structure and construct new dormer windows. Internal insulated lining to the existing mass concrete walls. Installation of a new lift and escape stairs. Replacement and installation of new external windows and doors.Internal Fit out.Rendering of external façade.Site Services Works.External works to boundaries
Architect:
James Corbett Architect
Project Quantity Surveyor:
Cuddy QS
M&E Engineer:
Delap and Waller
Structural Engineer:
Garland Consultancy
Recent News
See all News
Test News post 5
“We expect the current levels of authorisation and supervisory engagements with firms to increase further,” …
31-Jan-2018

Test News post 4
“Many types of entities – including banks; insurance companies; asset management firms; and payments and …
31-Jan-2018

Test News Post 2
“Many types of entities – including banks; insurance companies; asset management firms; and payments and …
31-Jan-2018
By continuing to use the site, you agree to the use of cookies. more information
The cookie settings on this website are set to "allow cookies" to give you the best browsing experience possible. If you continue to use this website without changing your cookie settings or you click "Accept" below then you are consenting to this.

