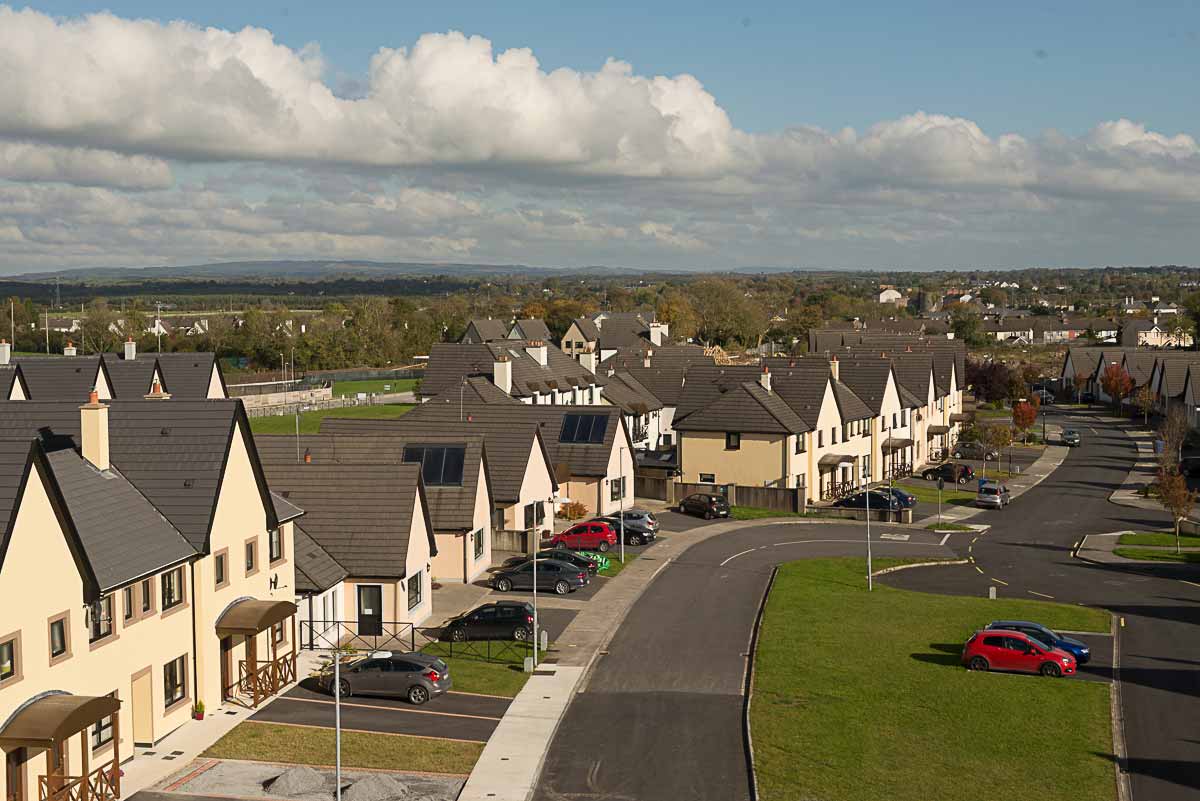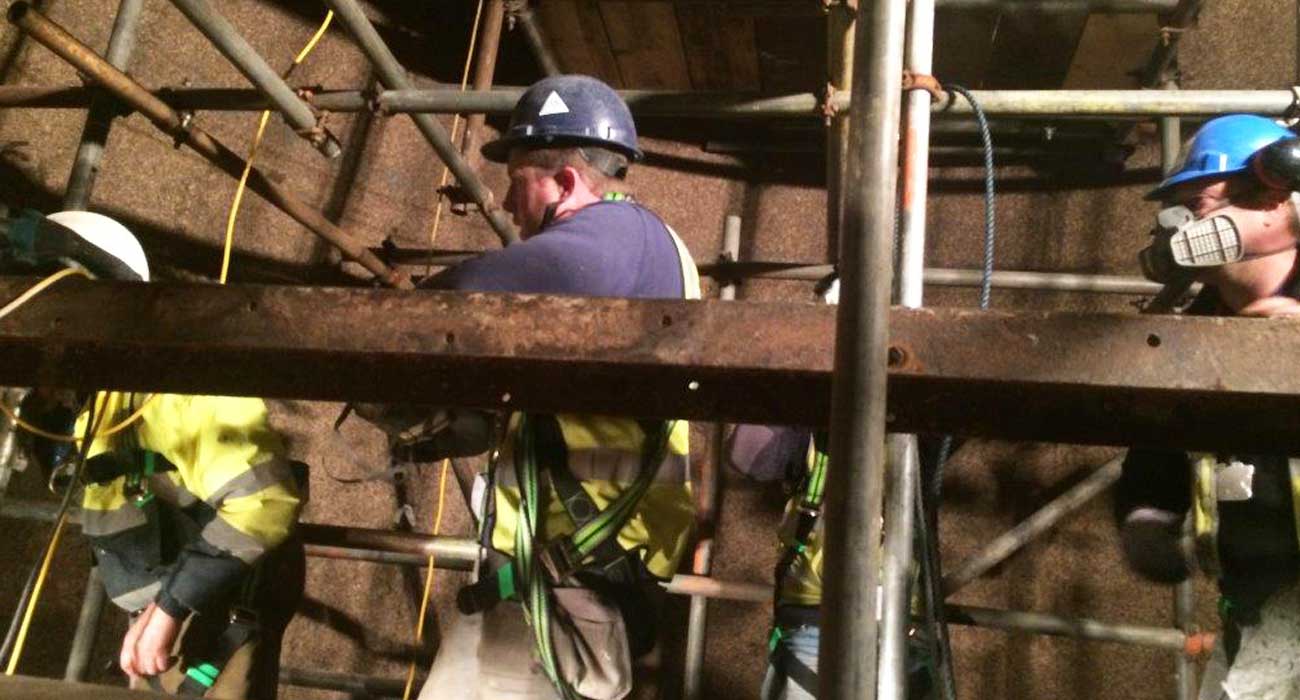Hillview, Clarecastle, Co. Clare
Description
Client Clarecastle Co. Clare Residential Development
Service Type Residential
Summary
Hillview is a well located, quality new development of spacious homes by M. Fitzgibbon Contractors Ltd. in the center of the village of Clarecastle approximately two miles from Ennis town.
Hillview, Clarecastle is a popular location for families and investors alike with its local primary school, church, shops and G.A.A. Sporting grounds. Clarecastle boasts one of the best Day Care Centres in Clare and is an ever expanding village just a stones throw from the interchange for the Ennis Bypass.
The homes, which are energy efficiently designed, have an A3 BER rating and are finished to the highest standard offering bright, spacious family accommodation with lots of open spaces ideal for modern day living.
Finishes including timber or tiled flooring throughout, modern choices of built in kitchen, stylish fireplace in living room with multi fuel stove fitted, built in wardrobes in all bedrooms, tiled bathrooms and much more. Viewing is a must.
Accommodation Entrance Hall : 1.97m x 5.30m Tiled floor.WC: 1.98m x 1.45m Partially tiled with WCand wash hand basin. Tiled floor, Living Room: 5.15m x 3.53m Bright open plan room with laminate flooring and feature fireplace with multi- fuel stove fitted. Dining Room: 3.53m x 2.35m Open plan with laminate flooring and French doors to rear garden. Kitchen: 2.30m x 4.10m Choice of a number of fully fitted. Kitchens with floor and wall tiles. Plumbed for dish washer. Utility Room: 2.40m x 1.60m Plumbed for washing machine and dryer. Choice of floor tiling. First Floor Bedroom One: 2.40m x 5.34m With laminate timber flooring and built in wardrobe Bedroom Two: 3.05m x 3.85m With laminate timber flooring and built in wardrobe Bedroom Three : 4.03m x 2.71m With laminate timber flooring and built in wardrobe / walk-in wardrobe. En-Suite: 1.60m x 2.00m Choice of floor and wall tiles. Bathroom : 1.74m x 2.05m Choice of floor and wall tiles.
Features:
- Kitchen, flooring, wardrobes and tiling included throughout
- Part L Compliant
- Finished to an exceptionally high standard throughout
- Renewable Air to Water Heat Source
- A3 BER Rating
- Fireplace with multi fuel stove
- Fully painted inside and outside
- Adjacent to the Bypass interchange for Shannon, Limerick and Galway
- Excellent location in the centre of the popular village of Clarecastle
- House open for viewing by appointment
Facilities:
- Parking
Recent News
See all News
Test News post 5
“We expect the current levels of authorisation and supervisory engagements with firms to increase further,” …
31-Jan-2018

Test News post 4
“Many types of entities – including banks; insurance companies; asset management firms; and payments and …
31-Jan-2018

Test News Post 2
“Many types of entities – including banks; insurance companies; asset management firms; and payments and …
31-Jan-2018
By continuing to use the site, you agree to the use of cookies. more information
The cookie settings on this website are set to "allow cookies" to give you the best browsing experience possible. If you continue to use this website without changing your cookie settings or you click "Accept" below then you are consenting to this.

