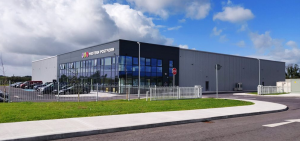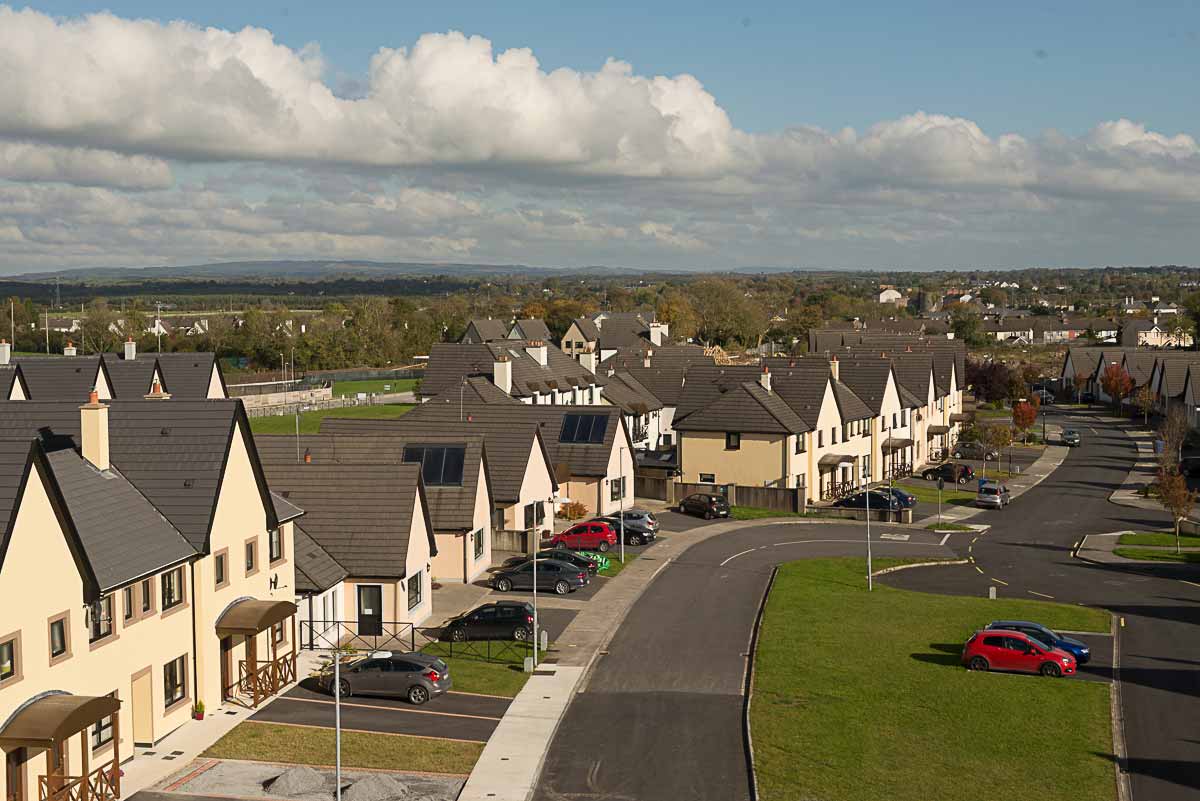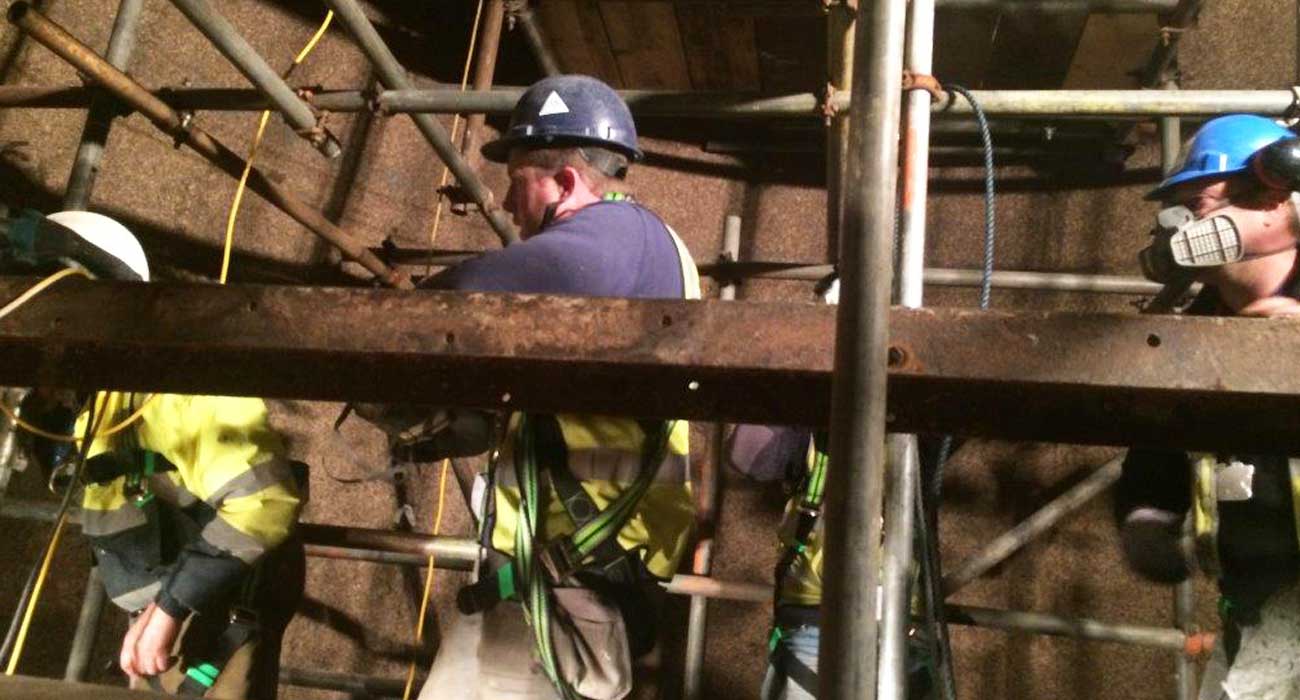Western Post Form, Ballinalose
Description
Client Western Postform (Alan O Grady)
Service Type Industrial and Commercial
Duration 8 months
Date 1.7.19
Summary

Description of Works
The scope of works was the construction of new ware house approximately 3,800m2 in area. The site was located about one kilometre south of Ballinasloe town centre at Poolboy on a green field site. The eastern boundary of existing stone walls and footpaths and the southern boundary consisting of an existing fence and hedgerows were retained.
Scope of Works included
A Steel framed manufacturing facility which includes production area, ancillary offices, welfare facilities, showrooms and storage spaces. The Building Comprised Of Kingspan Roof And Wall Cladding, Kingspan
Kingflow parapet gutter system, Vehicular Access Door and Frame;
Concrete floor units, Curtain Walling System, roof lights, Internal Joinery, Floor Finishes, Concrete and Steel Stairs, Painting Internally And Externally, Fit Out Of Building ,M & E Services To The Building, Installation Of A Bio Mass Unit, Installation Of Lift, Air Tightness To Building.
M Fitzgibbon Contractors Ltd Role
Main Contractor and PSCS
Architect:
O’Neill O Malley Architects
M&E Engineer:
Varming Consulting Engineers
Civil and Structural Engineer:
TOBIN Consulting Engineers
Recent News
See all News
Test News post 5
“We expect the current levels of authorisation and supervisory engagements with firms to increase further,” …
31-Jan-2018

Test News post 4
“Many types of entities – including banks; insurance companies; asset management firms; and payments and …
31-Jan-2018

Test News Post 2
“Many types of entities – including banks; insurance companies; asset management firms; and payments and …
31-Jan-2018
By continuing to use the site, you agree to the use of cookies. more information
The cookie settings on this website are set to "allow cookies" to give you the best browsing experience possible. If you continue to use this website without changing your cookie settings or you click "Accept" below then you are consenting to this.

